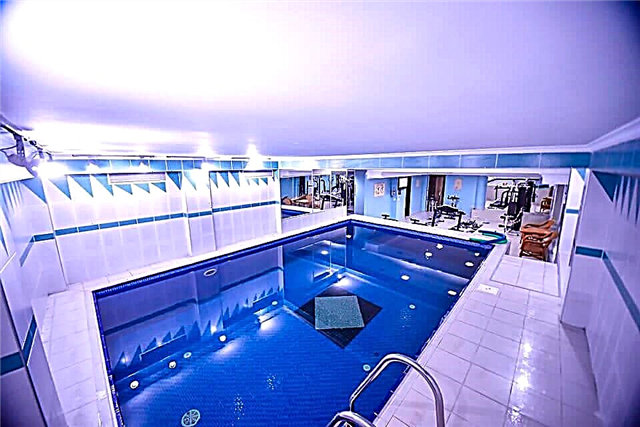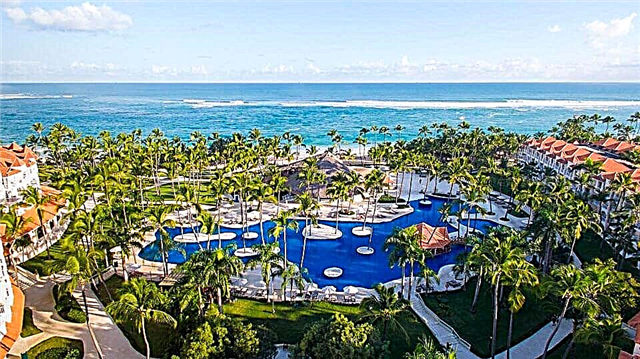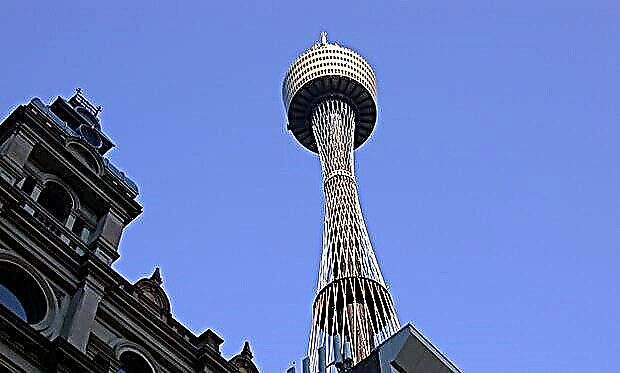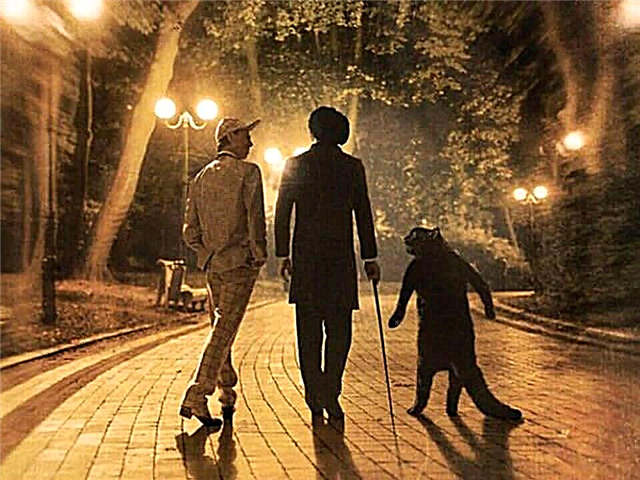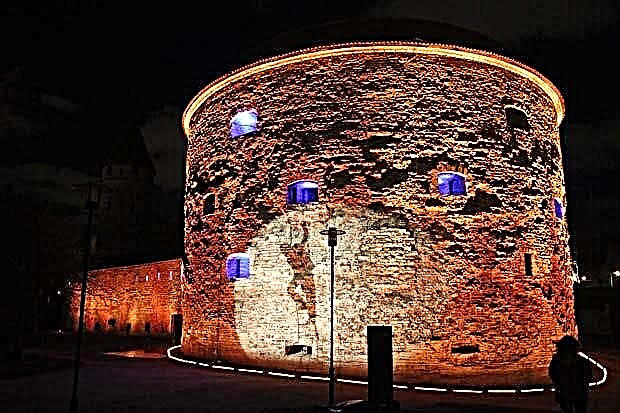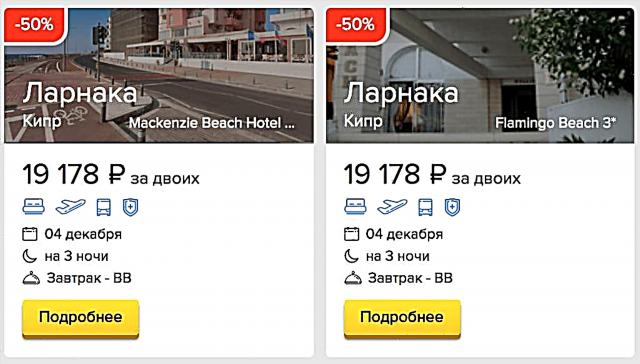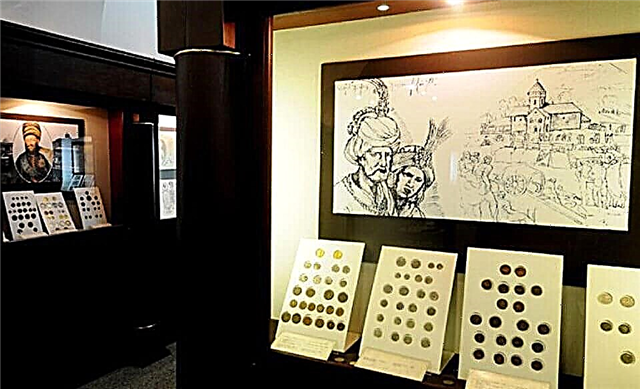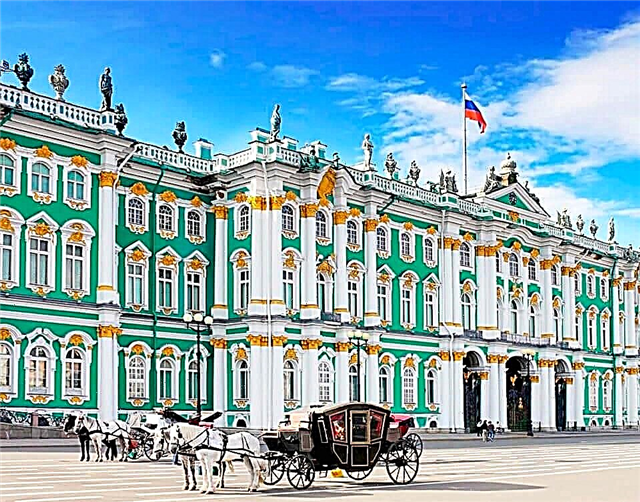The main residence of the Russian emperors for almost 200 years was the Winter Palace in St. Petersburg. Since the 20s. 20th century the building is used to house a museum exhibition. It is the most popular attraction in the city. The architectural ensemble of the Winter Palace forms a single spatial composition with other objects of the Palace Square and the embankment.
Construction history

The idea of creating a special building that serves as a royal residence originated in the first years after the laying of the northern capital. The construction of the Winter Palace was carried out in several stages from 1711 to 1764. The palace acquired its modern look, in the style of Russian baroque, according to the project of B. Rastrelli. Until 1904, the imperial family lived in the premises in the winter, and the palace services were located.
Nicholas II ordered to relocate the residence to Tsarskoe Selo. During the 1st World War, the palace was re-equipped for the needs of the hospital, which was under the patronage of Tsarevich Alexei. After the February 1917 coup, the complex became the main seat of the Provisional Government. The Soviet government transferred the Winter Palace to the jurisdiction of the Museum of the Revolution, and later the State Hermitage.
Wedding chambers of Peter the Great
By order of Peter I, in 1708, a 2-storey wooden house was built on the territory between Millionnaya Street and the Neva. With its tiled roof and high porch, the building was reminiscent of Dutch architecture. As a gift for the wedding of the tsar with Ekaterina Alekseevna, Alexander Menshikov presented the so-called Wedding Chambers. They were built of stone in 1712 on the site of the former residence.
Winter Palace of Peter I

The construction of the new building, by order of Peter I, was undertaken by the architect G. Mattarnovi. The location was chosen in the bend of the Winter Canal and the Neva. The work lasted 4 years (1716 -20). The palace was adapted for comfortable living of the royal family in the winter season, hence its name. Peter the Great died in the apartments of the Winter Palace in 1725.
Winter Palace of Anna Ioannovna
In the 30s. 18th century Rastrelli planned the reconstruction of the residence, according to the wishes of the Empress Anna Ioannovna. The area of the building site has been increased. The new building had several facades at once, facing in different directions:
- to the Admiralty
- to the Palace Square
- on the Neva
The house was completed in 1735. The New Palace was notable for its scale. It contained:
- 70 state rooms
- 100 bedrooms
- rooms of the palace office
- guard rooms
- gallery
- chapel
- theatre
- stairs
Service premises, stables and other service outbuildings adjoined the main building. Under Elizaveta Petrovna, the expansion of the Winter Palace continued. The architect insisted on choosing another site for construction. The Empress did not want to move to another place, so she decided to rebuild the building.
Fourth (temporary) Winter Palace
In 1754-55. a temporary palace was built according to the project of Rastrelli. It was erected at the intersection of the Moika embankment and Nevsky Prospect. The complex existed for 7 years, until 1762. In parallel, during this period, the main building of the modern Winter Palace was under construction.
Fifth (existing) Winter Palace
The construction of the current Winter Palace began under Elizaveta Petrovna and was completed after the accession of Catherine II. The following were involved in the creation of the architectural ensemble:
- B. Rastrelli
- J. Felten
- J. Vallin-Delamot
- A. Rinaldi
- I.I.Betskoy
The total area of all internal premises of the palace was 60 thousand square meters. In addition, it was the tallest building in St. Petersburg. Catherine II ordered to equip part of the premises to house a collection of paintings, including 317 paintings by European artists. For them, a remote apartment was allocated, which began to be called the "Place of solitude" (in French. Hermitage). The apartments were decorated by D. Quarenghi and I. Starov.
In the first half of the 19th century. new halls were equipped:
- Apollo
- Georgievsky
- Field marshal
- Petrovsky
- Coat of arms
In addition, 2 galleries are decorated - Marble and Military.
Fire

A huge fire that raged for three days in December 1837 almost completely destroyed the interior of the palace. In addition, furniture, utensils and paintings were badly damaged.
V.P. Stasov was entrusted with the restoration of the building. Under his leadership, the building was strengthened, covered with a new roof, and the design of the apartments was recreated. The reconstruction lasted 2 years.
Architectural features

The palace consists of 4 buildings that surround the Palace Square along the perimeter. The facades of the buildings are facing the Admiralty, towards the embankment of the Neva. The arch of the main passage leads to the inner platform.
The surface of the walls of the buildings is decorated with a variety of architectural elements that give the structure a magnificent and solemn appearance:
- risalits
- columns
- platbands
- sculptures
- stucco
- vases
The richness of details underlines the belonging of the ensemble to the Baroque style.
Dimensions of the Winter Palace
The former imperial residence is notable for its monumentality and scale. Length of walls:
- along the embankment - 210m.
- from the admiralty side - 175 m.
The height of 3-storey buildings is 23.4 m. In the 19th century. there was a ban on the construction of city buildings in St. Petersburg, exceeding the Winter Palace.
The complex includes:
- 1084 rooms
- 117 stairs
- 1476 windows
Historical events

The new Winter Palace was consecrated and began to be used for its intended purpose since April 1762. The Petersburg residence of the emperors has repeatedly become the venue for important historical events that took place in the life of the country:
- attempt on the life of Alexander II by S. Khalturin, a Narodnaya Volya (1880)
- shooting of a peaceful demonstration (1905)
- transformation into the headquarters of the Provisional Government (February-October 1917)
- shelling and storming of the palace, which marked the beginning of the October Revolution (1917)
- conversion to the Palace of Arts (1918-19)
- announcement of the Hermitage collection by the state museum
- establishment of the Museum of the Revolution (1920)
Halls
The main apartments were located on the 1st floor of the residence:
- Great Throne Room
- Theatre
- Ambassadorial staircase
- Church of the Savior Not Made by Hands
The second floor consisted of a suite of small halls and private chambers of the imperial family.
Jordan Gallery
The gallery served as a transition from the Main Staircase to the Main Lobby. At first it was called the Main, and then it was renamed into the Jordanian. The name is associated with the tradition to carry out the procession on it to the ice hole ("Jordan") on the feast of the Epiphany of the Lord.
Jordan stairs

A wooden staircase in the northeastern part of the architectural complex was intended for the passage of foreign delegations and diplomatic missions. Therefore, it was named "Ambassadorial". In the 19th century. they went down it to swim in the icy Jordan on the Neva and christened the Jordanian.
The staircase acquired its modern look after restoration work carried out in the middle of the 19th century:
- marble columns replaced with granite
- forged gilded lattices were replaced with a marble balustrade
- Allegorical figures were installed along the walls - Wisdom, Justice, Greatness, Abundance, Loyalty, Justice, State, Mercury, Muse
- military supplies are placed in the recesses of the false windows
The ceiling above the stairs is painted in the form of a plafond. The central position in it is occupied by the figures of ancient gods. The painting "Olympus" is by G. Diziani.
Field Marshal Hall

The series of ceremonial apartments of the Winter Palace begins from the Field Marshal Hall. It was created in the 30s. designed by O. Montferrand.To decorate the walls, portraits of prominent Russian commanders with the rank of field marshal were used:
- Suvorov-Rymniksky
- Golenishchev-Kutuzov-Smolensky
- Rumyantsev-Zadunaisky
- Potemkin-Tavrichesky
- Paskevich-Erivansky
- Dibich-Zabalkansky
The last niche was left empty. At the door to the Small Throne Room, there are two huge canvases depicting victorious battles:
- "The surrender of the Hungarian army to the Russians by General Gergey at Vilagos"
- "The capture of the outskirts of Warsaw by Russian troops"
The military theme of the hall is emphasized by decorative elements in the form of laurel wreaths and army trophies.
The museum exposition demonstrates the best examples of porcelain from the Imperial Factory, as well as sculptural statues made by masters from Europe and Russia.
Petrovsky (Small Throne) Hall

A hall dedicated to Peter I was equipped for receptions. The walls were decorated with images of symbols of the monarch's power:
- crown
- 2-head eagle
- monogram of a combination of two letters "P"
The central position in the room is occupied by a throne made of gold and silver by the London jeweler K. Clausen. In the niche behind it, there is a painting by J. Amigoni "Peter I with the goddess of wisdom Minerva."
The walls of the hall are covered with velvet panels embroidered with silver thread. The interior decoration of the room is completed with battle canvases (by P. Scotti and B. Medici):
- "Poltava battle"
- "Battle of Lesnaya"
Hall of arms

One of the most significant in terms of area (1 thousand square meters) premises of the imperial residence was modified several times:
- White gallery
- Funeral hall
- Hall of arms
The first apartment designer was J. Felten. After the fire, restoration work was carried out under the leadership of Stasov. The hall was intended for conducting solemn court ceremonies - balls, receptions, masquerades.
Its design was supposed to symbolize the greatness and power of the Russian Empire. At the door there are sculptures of warriors in ancient Russian military attire. They are holding banners, on whose shafts are attached emblems with the coats of arms of the Russian provinces. Coats of arms are also featured on the chandeliers.
Columns that support the balcony rise along the perimeter of the walls. The decorative dominant feature of the apartment is a stone bowl, carved from a single piece of aventurine.
War gallery 1812

To move from the White Gallery (later the Armorial Hall) to the Great Throne Hall, several interior rooms were combined into a new gallery. It was designed by K. Rossi.
The main idea is to perpetuate the memory of military exploits in the Patriotic War of 1812. For this purpose, D. Doe ordered a series of portraits of the Russian generals. It includes 332 canvases. In addition, artistic images can be seen on the walls of the hall:
- monarchs - Alexander I (Russia), Friedrich Wilhelm III (Prussia), Franz I (Austria-Hungary)
- grenadier
- battle scenes - "Battle of Borodino", "Retreat of the French across the Berezina River"
The opening of the Military Gallery took place in 1826.
Georgievsky (Great Throne) Hall

For the most important state events in the imperial residence, the Great Throne Hall was intended. Its construction lasted from 1787 to 1795. The design was carried out by the architect D. Quarenghi. The main emphasis in the interior decoration is placed on the throne seat. Directly above it, carved out of Carrara marble, is a bas-relief "St. George the Victorious slaying the dragon." Its author, sculptor from Italy F. Nero.
The room was illuminated through two rows of windows. Visually, the interior space was increased due to the same pattern on the floor and ceiling. The ornament was laid out from wooden slabs of 16 types of wood. With the establishment of Soviet power, instead of a throne, a giant map of the USSR was mounted in the hall. Precious and semi-precious stones (45 thousand pieces) served as the source material for it. At the end of the 20th century. the throne place was restored, and the map was transferred to the Mining Museum.
Big church

The palace church does not look like the usual temples with domes. Its plan was developed by FB Rastrelli. The room has features of the baroque style. The space is divided by pylons into 3 parts:
- refectory
- dome
- altar
The temple premises are decorated with:
- painting
- icons
- thread
- sculpting
The church was consecrated on the feast of the Savior Not Made by Hands in 1763. The chapel served as a place for domestic prayers for members of the imperial family. On the roof at the end of the 19th century. built a belfry for 5 bells.
Orthodox relics were kept in the Great Palace Church:
- the right hand of St. John the Baptist
- ark with part of Jesus' robe
Now the temple apartments serve as a venue for large-scale art exhibitions under the auspices of the Hermitage.
Chapel for worship
In the northwest corner of the residence, a small chapel was built for worship. A dome in the form of an onion is built on top. An iconostasis of 2 tiers is installed inside. The ceiling is painted with a fresco about the Descent of the Holy Spirit. The main relic is a cross with a particle of the Life-giving Tree and the relics of the Three Saints. During the years of Soviet power, the premises were used as a lecture hall in the red corner of the Museum of the Revolution. Currently, exhibitions are held in the hall.
Picket (New) Hall
In the 30s. 19th century Stasov designed another small hall on the site of the guardhouse. Therefore, the apartment was called the Picket Hall. It was intended to find the guards on duty. The room is decorated in a strict military style with decor in the form of military equipment.
Alexander Hall

To perpetuate the memory of Emperor Alexander I, a hall of the same name was created. Its interior was designed by A.P. Bryullov. The decoration of the room is designed in the style of classicism. The painting on the walls and ceiling reminds of the events of the Patriotic War of 1812. The allegorical images are enclosed in medallions made according to F. Tolstoy's sketches. The hall contains a collection of silver items by European masters of the 16th-19th centuries. The adjoining apartment houses an exhibition of paintings by French artists.
Own staircase
Built in the style of classicism by the project of O. Montferrand. The surface of the walls is decorated using the technique of monochrome painting (grisaille). During the storming of the Winter Palace in 1917, revolutionaries climbed it. As a result, the name Oktyabrskaya was assigned to the staircase.
Apartments of Empress Maria Alexandrovna

For the needs of Empress Maria Alexandrovna, wife of Alexander II, apartments were allocated, including:
- Empire style white hall
- Golden living room in old Moscow style
- Raspberry Rococo Cabinet
Bas-relief images, marble and jasper trim, mirrors, furniture, paintings, porcelain vases were used as decorative elements.
The entrance halls of the Nevskaya ceremonial suite
The Great Throne Room was connected to the Jordan Staircase through a chain of halls. They were called "Nevskaya suite" due to their location along the Nevskaya embankment. The suite was opened by the Avanzal. It was designed by D. Quarenghi and recreated by Stasov. The room played the role of a pantry room during festive balls. Since 1948, a rotunda made of Ural semi-precious stones "Malachite Temple" has been on display in the Avanzal. The decorative item was presented by the Demidov miners to Emperor Nicholas I in 1836.
The central position in the suite is occupied by the Great Hall. It was created at the end of the 18th century. in place of 3 anterooms. The room was decorated by the axis with multi-colored marble slabs, and was illuminated by glass lanterns. V. Stasov strengthened the solemn appearance of the hall. It was often used for holding court balls and banquets, since the interior space has the largest area in the palace (1.1 thousand square meters). In the 50s of the 19th century. a portrait of Nicholas I appeared in the hall. For this, the apartment was called the Nicholas Hall.
During World War I, the building housed the Red Cross Hospital.Since the middle of the last century, the Nikolaev Hall has served as a venue for large-scale cultural events. The Concert Hall was specially equipped for musical evenings. Statues of ancient Greek muses and deities (by I. German) were used in its design. The museum exposition of the apartments is dedicated to silverware by Russian craftsmen of the 17th-20th centuries. The central place in it is given to the shrine where the relics of Alexander Nevsky rested.
Malachite living room

The Malachite Lounge is unique in design. Ural malachite, processed at a factory in Peterhof, was used to decorate the room. Jasper was also used as a decorative material (designed by Montferrand). The interior was complemented by marble and gilding. The living room cladding technique is known as "Russian mosaic".
Initially, the premises were part of the residential complex of Alexandra Fedorovna, the wife of Nicholas I. It played the role of a hall for ceremonial receptions of guests, and later as a gathering place for the royal family before going out to the public. The project was developed by the architect A. Bryullov. The wall painting was made according to the sketches of A. Vigi. It depicts an allegorical figure of Poetry surrounded by Day and Night. The Provisional Government chose the Malachite Drawing Room for its meetings.
Interesting Facts
The building and its interiors have repeatedly become the backdrop for the filming of feature films and TV series. Among them:
- "Poor Nastya"
- "Russian Ark"
- "Rasputin"
- "October"
- "Red bells"
A separate population of domestic cats has developed in the palace. Their ancestors were a Dutch cat brought to Russia by Peter I and several cats from Kazan brought to St. Petersburg by order of Elizabeth. During the blockade, the cat's "palace guard" completely disappeared and was restored anew. Cats are on full contentment. Their direct responsibilities include the destruction of rodents in the building.
Where is it located and how to get there

The exact location of the palace: Palace Square, 2 and Palace Embankment, 38. It can be reached on foot from the metro stations:
- Admiralteyskaya (Frunzensko-Primorskaya line);
- "Nevsky Prospect" (Moscow-Petrogradskaya line).

